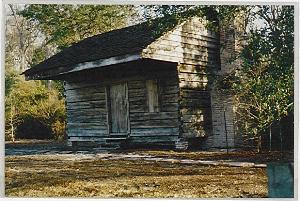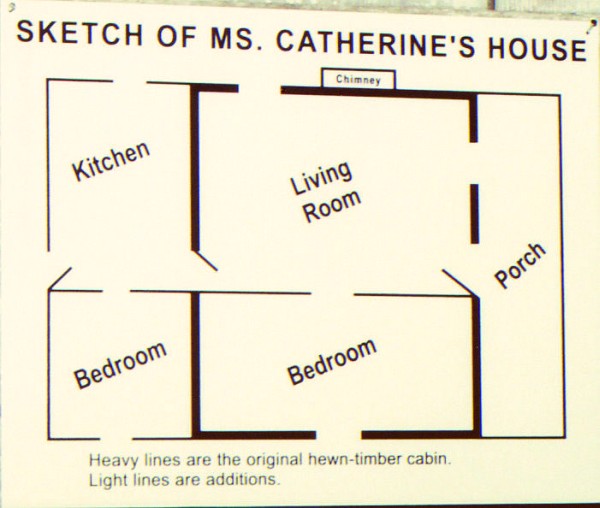

 |
Diagram of Ms. Catherine's House |  |
| Home |
Pictorial
Record - Master Index |
Online
Tour of Ms. Catherine's |
Educational
Resources |
Information
for the Public |
Next |
| Figure 42: Diagram of Ms.
Catherine’s house This diagram of the rooms
in Ms. Catherine’s house shows that the original,
hewn-timber part of the house was divided into a
living room and a bedroom. Also, two rooms can
be seen in the addition at the rear, a kitchen and a
small bedroom. (Photo 1998) |
 |
Copyright Amelia Wallace Vernon. All rights reserved, 1998.
Revised, 2007.